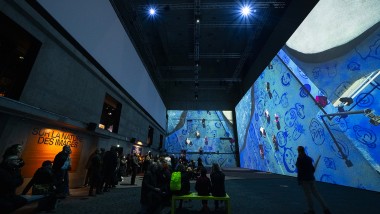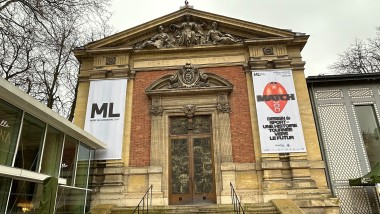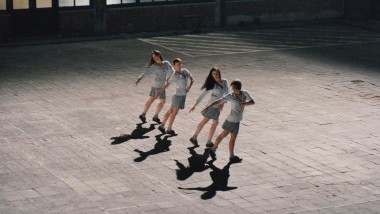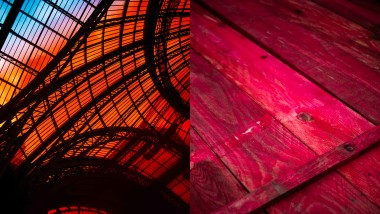In 1894, a competition was organised to define a blueprint for the general layout of the 1900 Universal Exhibition. Some one hundred projects were submitted and, of these, twenty suggested driving a major thoroughfare (now avenue Winston-Churchill) through from the Champs-Élysées to the esplanade des Invalides, and building a new bridge over the Seine (now the Alexandre-III Bridge). A handful of entrants had the idea of building two palatial edifices along this new avenue: these are now the Grand and Petit Palais. To achieve this, they suggested demolishing the Palais de l'Industrie, whose impressive bulk, lying parallel to the Champs-Élysées, obstructed the view of the Invalides.
The Palais de l'Industrie was originally built for the 1855 Universal Exhibition. It was inspired by London's Crystal Palace, notably for its glass and steel roof, but innovated by dissimulating the structural steel behind stone facades. Built parallel to the Champs-Élysées, it hosted art shows and a wide range of events including agricultural and horse shows.
The decision to demolish it to make way for the Grand Palais presented two advantages: this bold programme would contribute to the success of the Exhibition and influence town planning in the capital. This is the solution that was finally chosen.
The next issue was to decide what would be done with the Grand Palais after the Exhibition. As a fine arts venue it was felt that the State should take it over and use it for annual art Salons, while the Petit Palais would go to the City of Paris and be used as a museum for the city's fine art collections. In addition to its vocation in the visual arts, the Grand Palais was also to house a concert hall (subsequently to become the VIP lounge), and be used for the events previously staged in the Palais de l'Industrie. Hence the emergence of the idea of a nave, an architectural structure that lent itself ideally to this versatility.
These were the constraints put before the entrants in 1896, when the competition was launched to design the two buildings. In spite of the difficulties, there were some 260 entrants. Unsurprising perhaps, as the 15,000-franc prize was a considerable sum at the time. The jury awarded the first prize to Albert Louvet, the runner-up was the duo Henri Deglane and Binet, while third, fourth and fifth places went to Albert Thomas, Charles Girault and Tropey-Bailly respectively.
In actual fact, no single draft won outright: it was decided that the work would be collective and be inspired by several projects. The main part of the Grand Palais (overlooking today's avenue Winston-Churchill), was consequently awarded to Henri Deglane. The central part (including the VIP lounge) went to Albert Louvet. Finally the rear part or Palais d'Antin (overlooking today's avenue Franklin-D.-Roosevelt) went to Albert Thomas.
Like the three musketeers, there were in fact three architects plus one, because Charles Girault was entrusted with the task of coordinating the work as well as building the Petit Palais. Hours of work and hundreds of drawings later, the four architects presented the results of their joint efforts and construction work at the site could begin.





